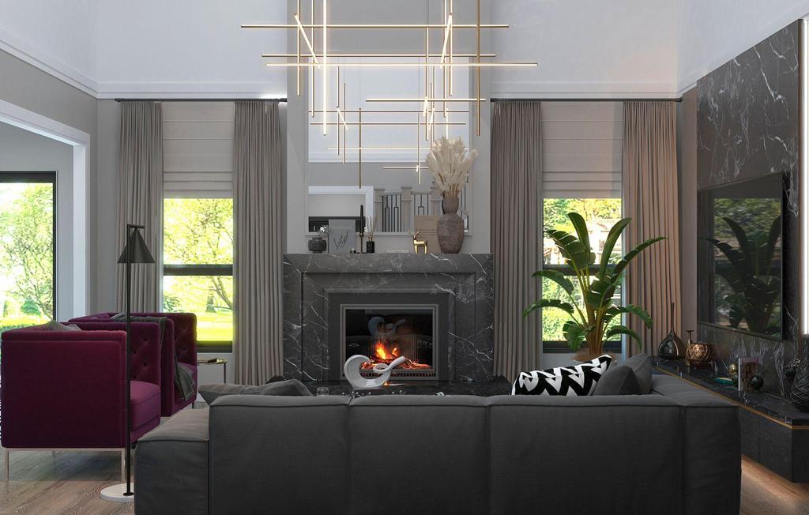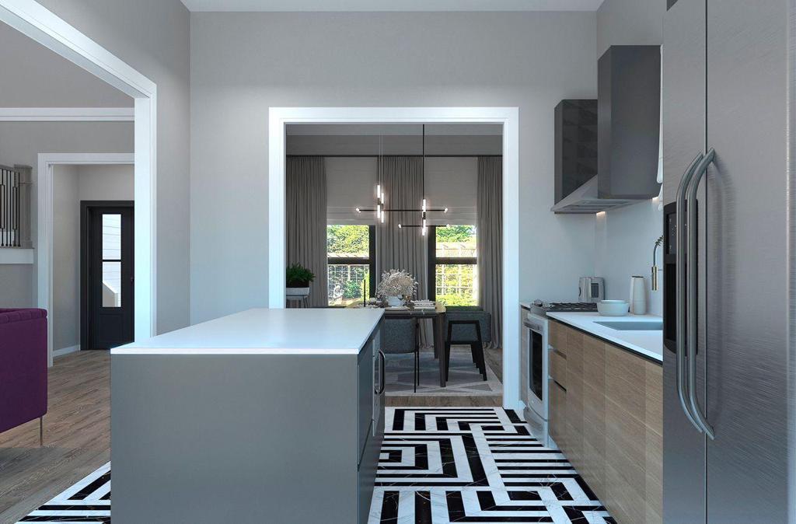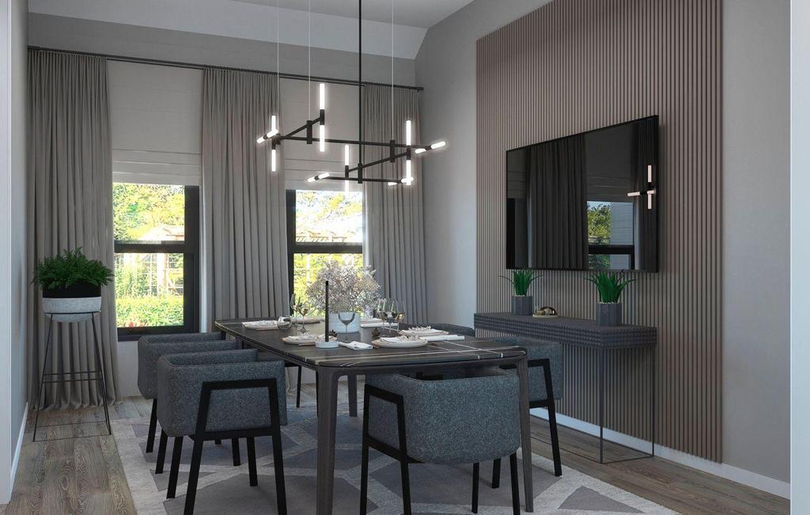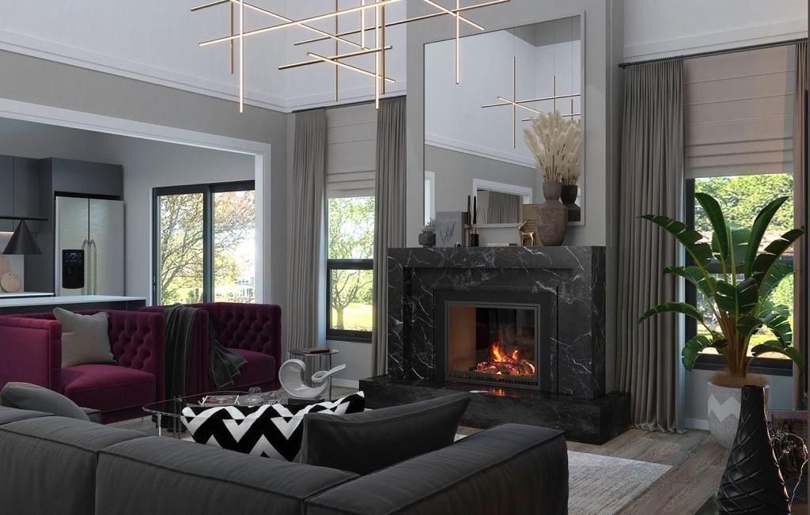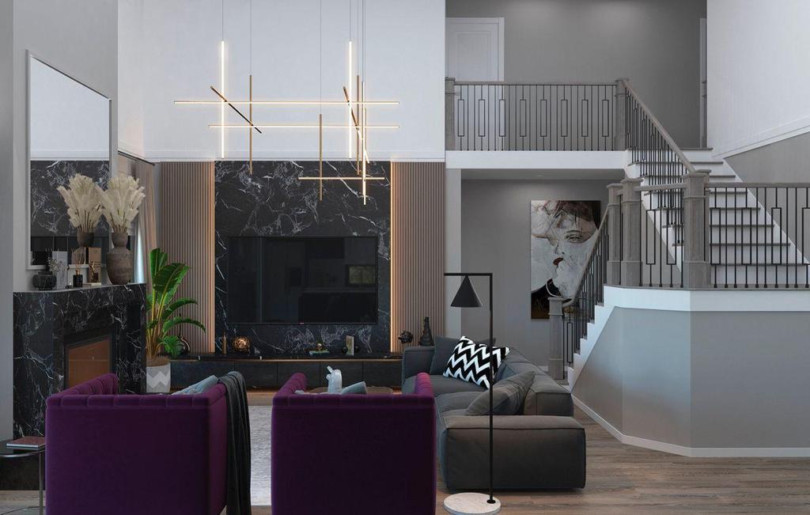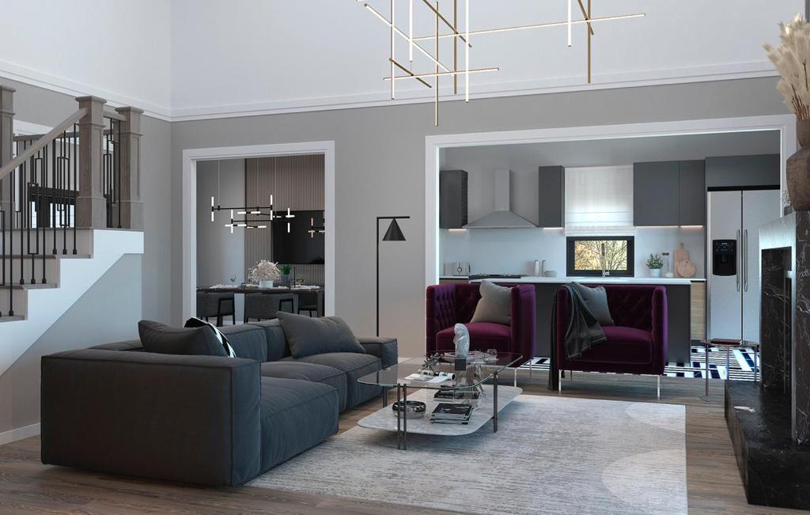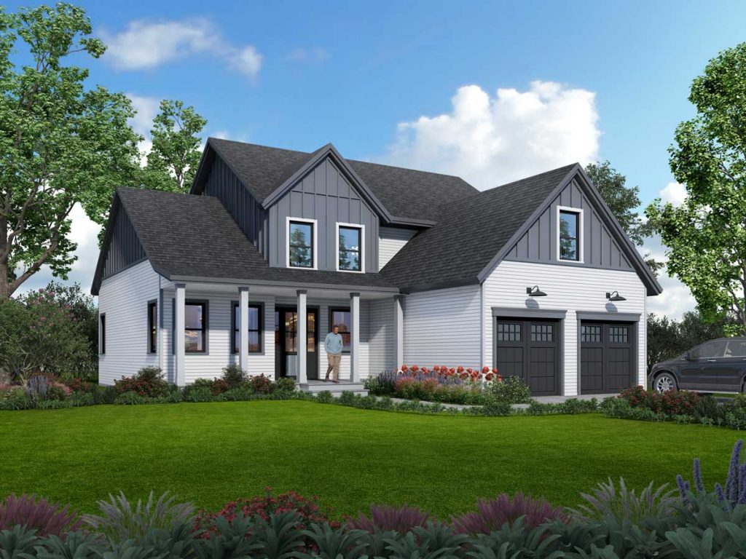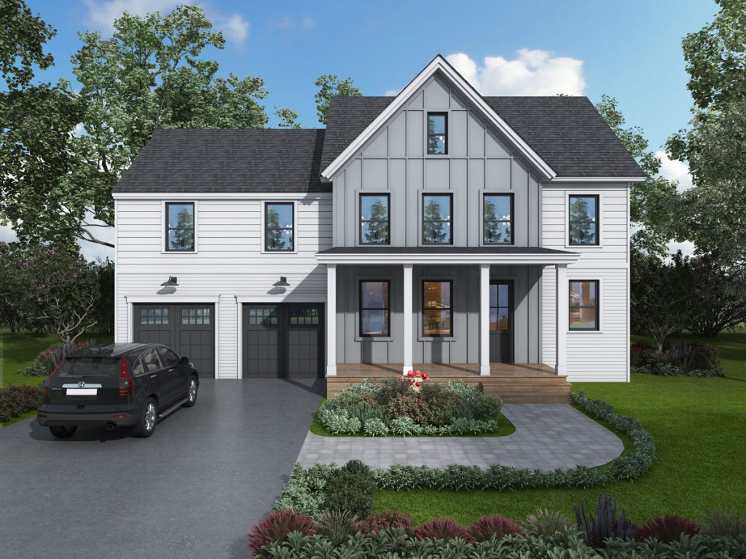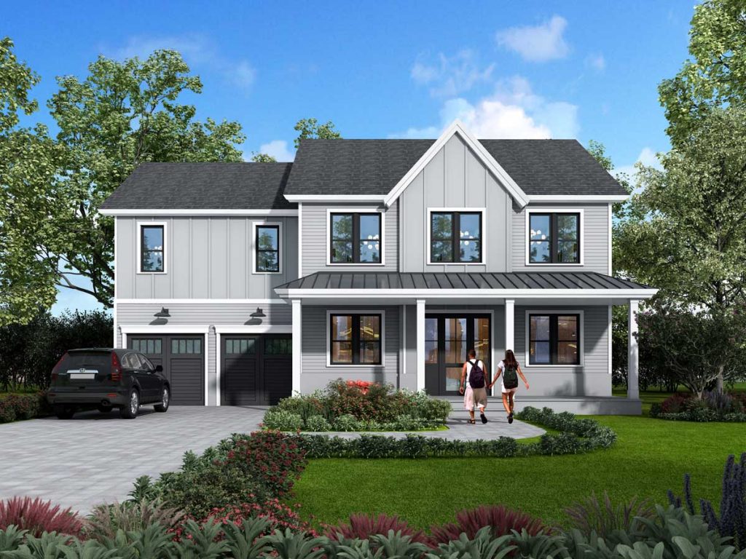The Haven
The Haven’s modern, open floor plan is complete with cathedral ceilings, a designer-curated kitchen and two-story living room. From the double primary with en-suites to the bonus room over the garage, you will enjoy above builder-grade specifications including a walk-in closet in every bedroom, Pella or Anderson Windows, high-end plumbing fixtures and a Heat Glow Slimline fireplace.
Call today (845) 625-4749 to schedule a tour for this fabulous brand new single-family home in Rock Tavern, Orange County, NY. Located in the heart of the Hudson Valley, these homes are modern, spacious and affordable.
The Haven
Floor Plans
Ready to buy your dream home?
Find out more about the Hudson Valley home you deserve. Call today (845) 625-4749 to request more information or schedule a tour.


