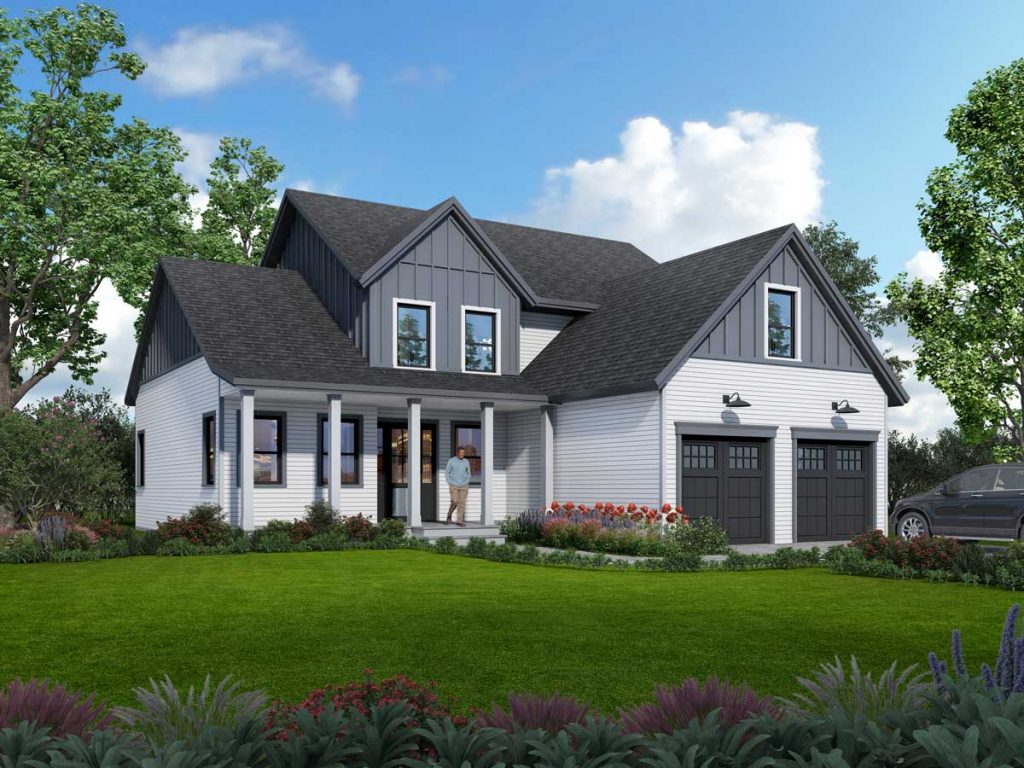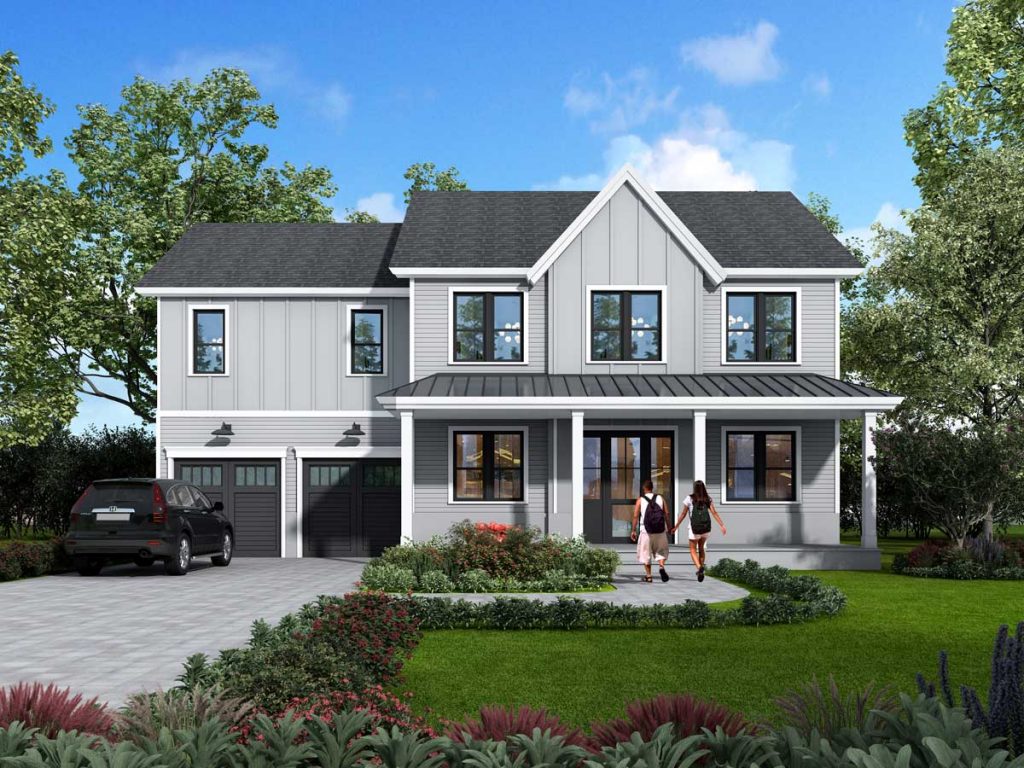The Sanctuary
Whether you spend the day hiking, biking, or antiquing nearby, The Sanctuary’s thoughtful floor plan was created for laid-back living. The first floor is the hub of the home—with bright, open spaces for a designer kitchen, living room, and dining room. Upstairs, four spacious bedrooms each feature their own walk-in closets! A second-floor laundry room raises the bar on convenience. The Sanctuary’s rocking chair porch will be your favorite spot to kick back with cocktails at sunset.
Call today (845) 625-4749 to schedule a tour for this fabulous brand new single-family home in Rock Tavern, Orange County, NY. Located in the heart of the Hudson Valley, these homes are modern, spacious and affordable.
The Sanctuary
Floor Plan
Ready to buy your dream home?
Find out more about the Hudson Valley home you deserve. Call today (845) 625-4749 to request more information or schedule a tour.




