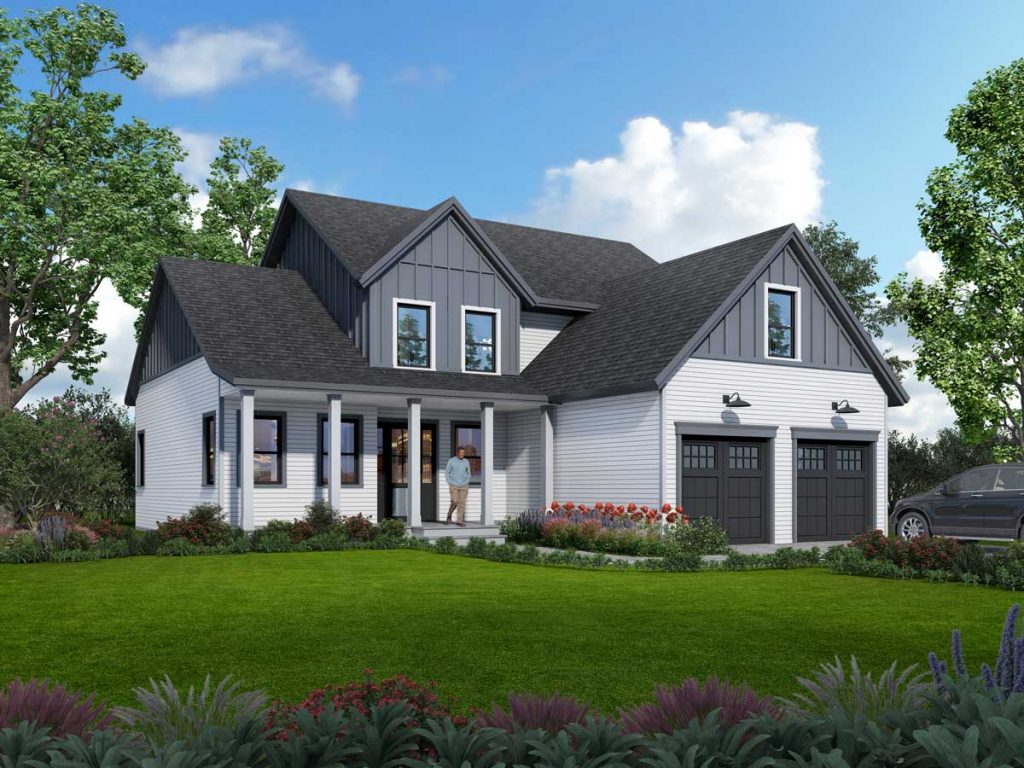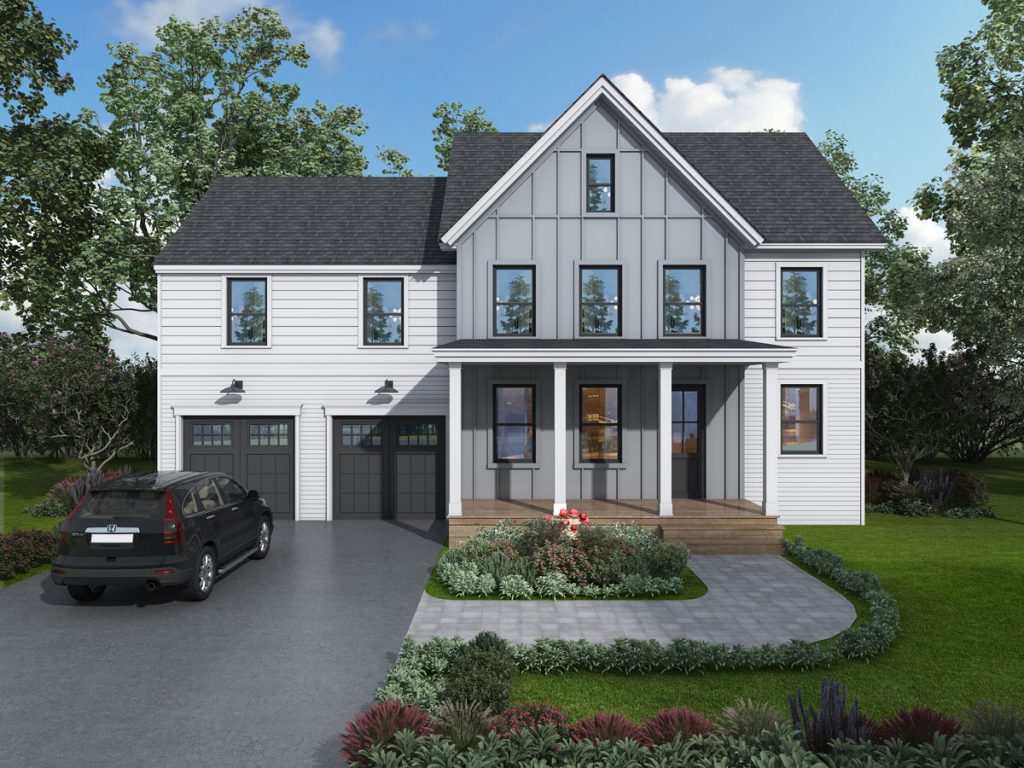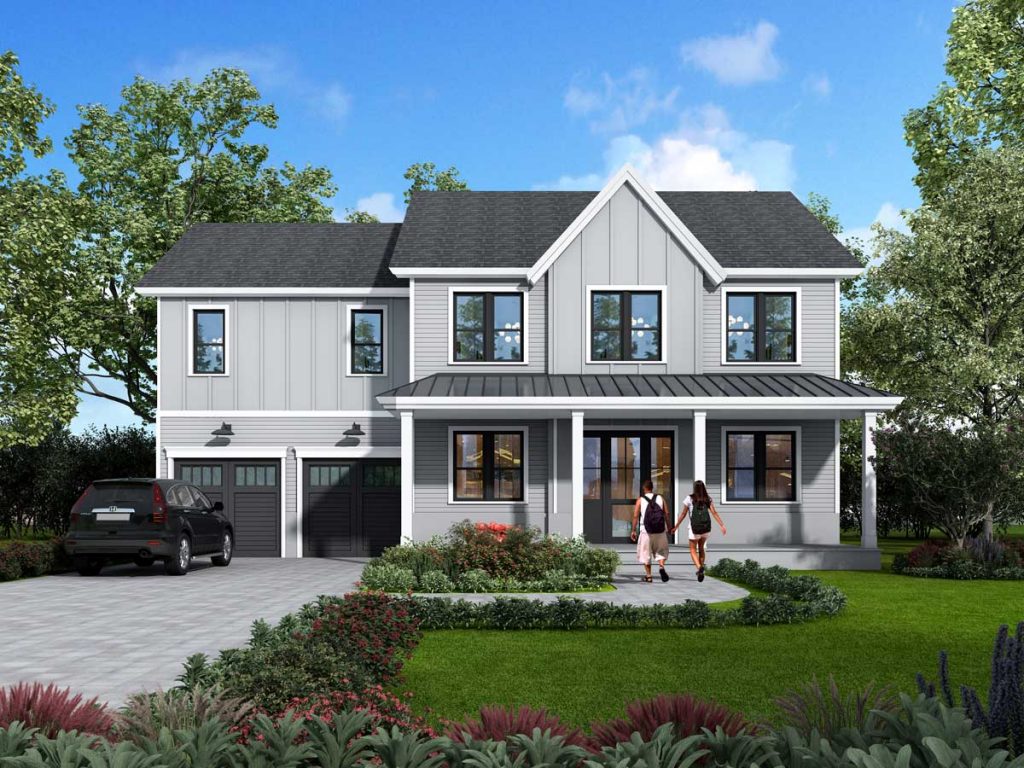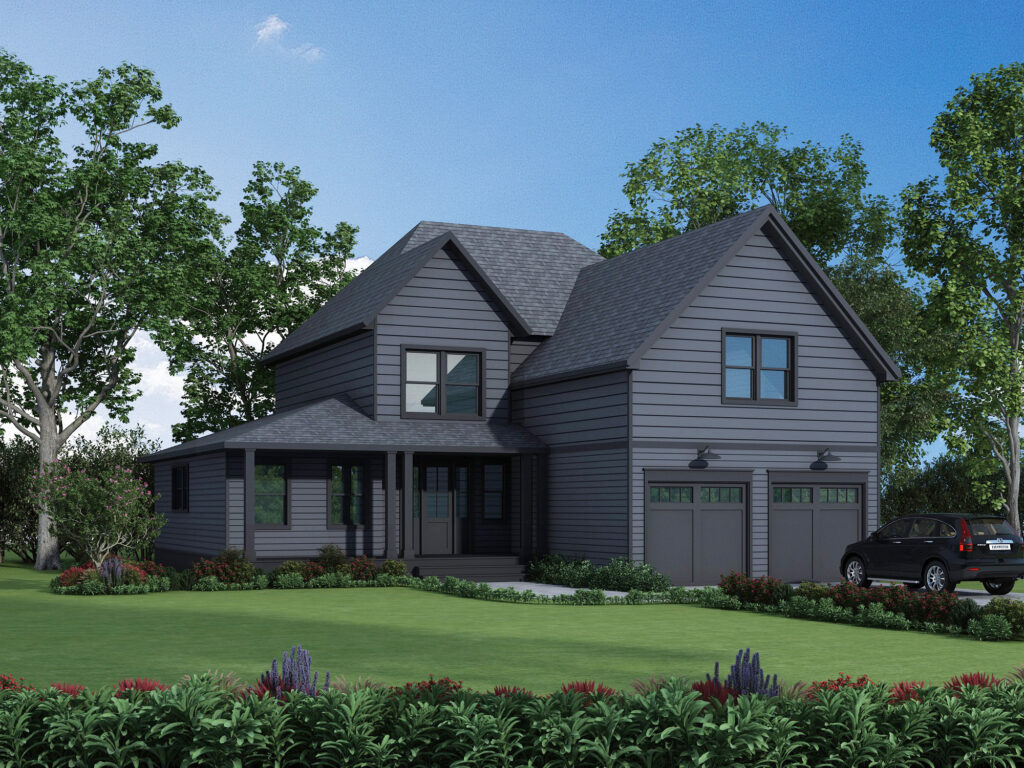Models &
Floor Plans
Clean, contemporary design; bright, open floor plans; architect curated finishes; and a smart range of layouts serve new buyers, downsizers, weekenders, and everyone in-between.
Aerie Preserve is located in the town of Rock Tavern in Orange County, NY—the Mid-Hudson Region of the Hudson Valley. Bordering Stewart State Forest yet near to Hudson Valley hubs like Beacon, Newburgh, and Poughkeepsie, Aerie Preserve offers a rustic retreat that’s also convenient to dining, shopping, nightlife, attractions, and an airport.
The Haven
4 Beds / 3.5 Baths / 2,518 Sq. Ft.
The Haven’s modern, open floor plan is complete with cathedral ceilings in the designer-curated kitchen and two-story living room. This home features two primary bedrooms with en-suites. From the primary suites to the bonus room over the garage, buyers will enjoy above builder-grade specifications including a walk-in closet in every bedroom, Pella or Anderson Windows, lifestyle series windows, high-end plumbing fixtures and a Heat Glow Slimline fireplace.
The Retreat
3 Beds / 3 Baths / 2,040 Sq. Ft.
The Retreat’s two-story living room is the perfect spot for entertaining, with ample space that flows effortlessly into a designer-curated kitchen and formal dining room. When private time is a must, a main floor master suite creates a distinct sanctuary. Two bedrooms upstairs, and additional possibilities to grow your space, make The Retreat one of a kind. At the end of the day, sink into an Adirondack chair on the front porch to enjoy the beauty of your Hudson Valley surroundings.
The Sanctuary
4 Beds / 3 Baths / 2,170 Sq. Ft.
Whether you spend the day hiking, biking, or antiquing nearby, The Sanctuary’s thoughtful floor plan was created for laid-back living. The first floor is the hub of the home—with bright, open spaces for a designer kitchen, living room, and dining room. Upstairs, four spacious bedrooms each feature their own walk-in closets! A second-floor laundry room raises the bar on convenience. The Sanctuary’s rocking chair porch will be your favorite spot to kick back with cocktails at sunset.
The Homestead
4 Beds / 3 Baths / 2,480 Sq. Ft.
Spacious rooms that invite rest and relaxation define The Homestead. An expansive floor plan allows for informal dining off a sleek, modern kitchen or elegant entertaining in the formal dining area. The first-floor office is the perfect spot to work undisturbed. The soaring two-story living room creates a light-filled refuge. A grand master suite, three ample bedrooms offer plenty of space for large families to live, play, and gather. A workshop in the two-car garage is an added bonus for tinkerers and hobbyists.
Ready to buy your dream home?
Connect with the Aufgang team and find out more about the Hudson Valley home you deserve.





